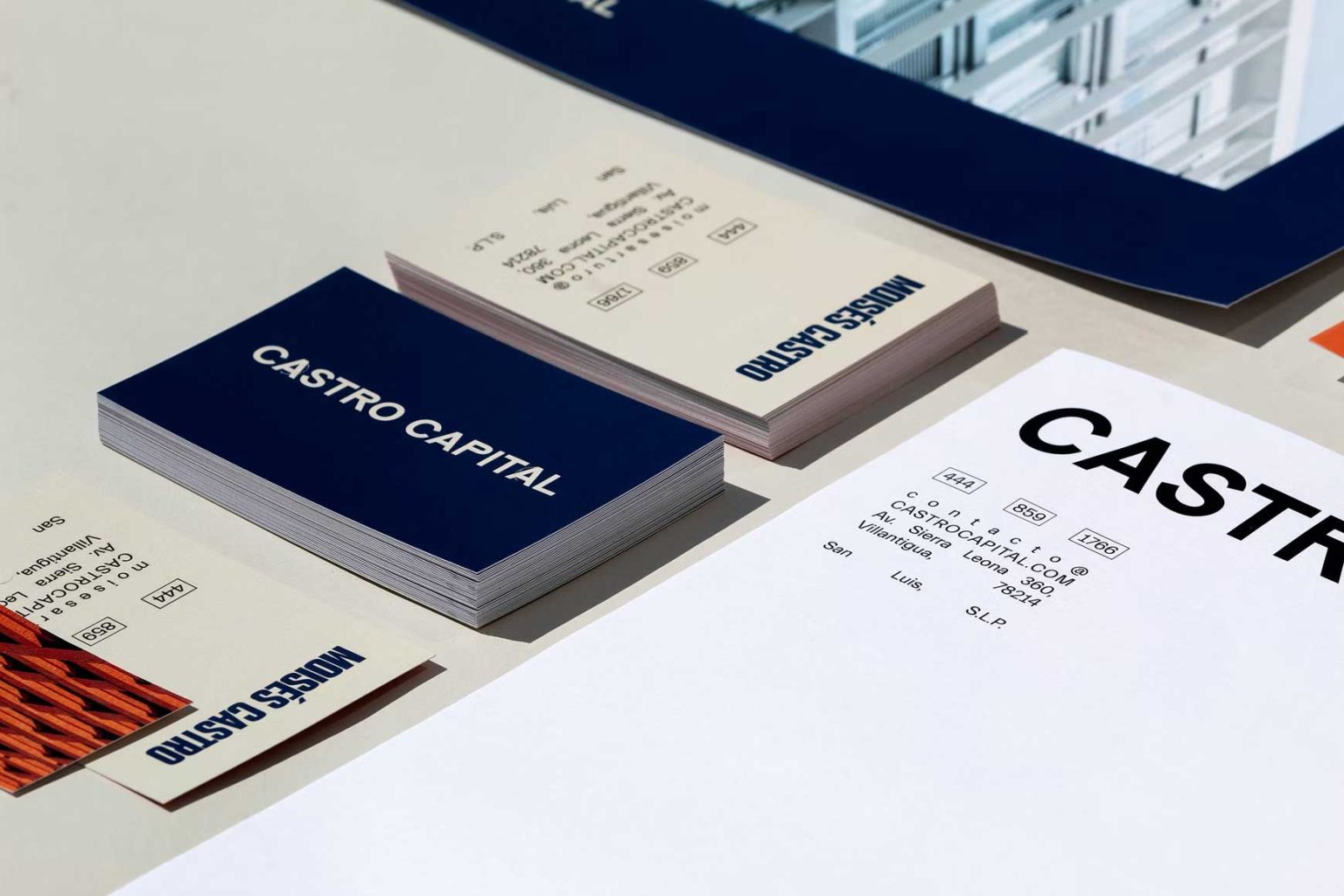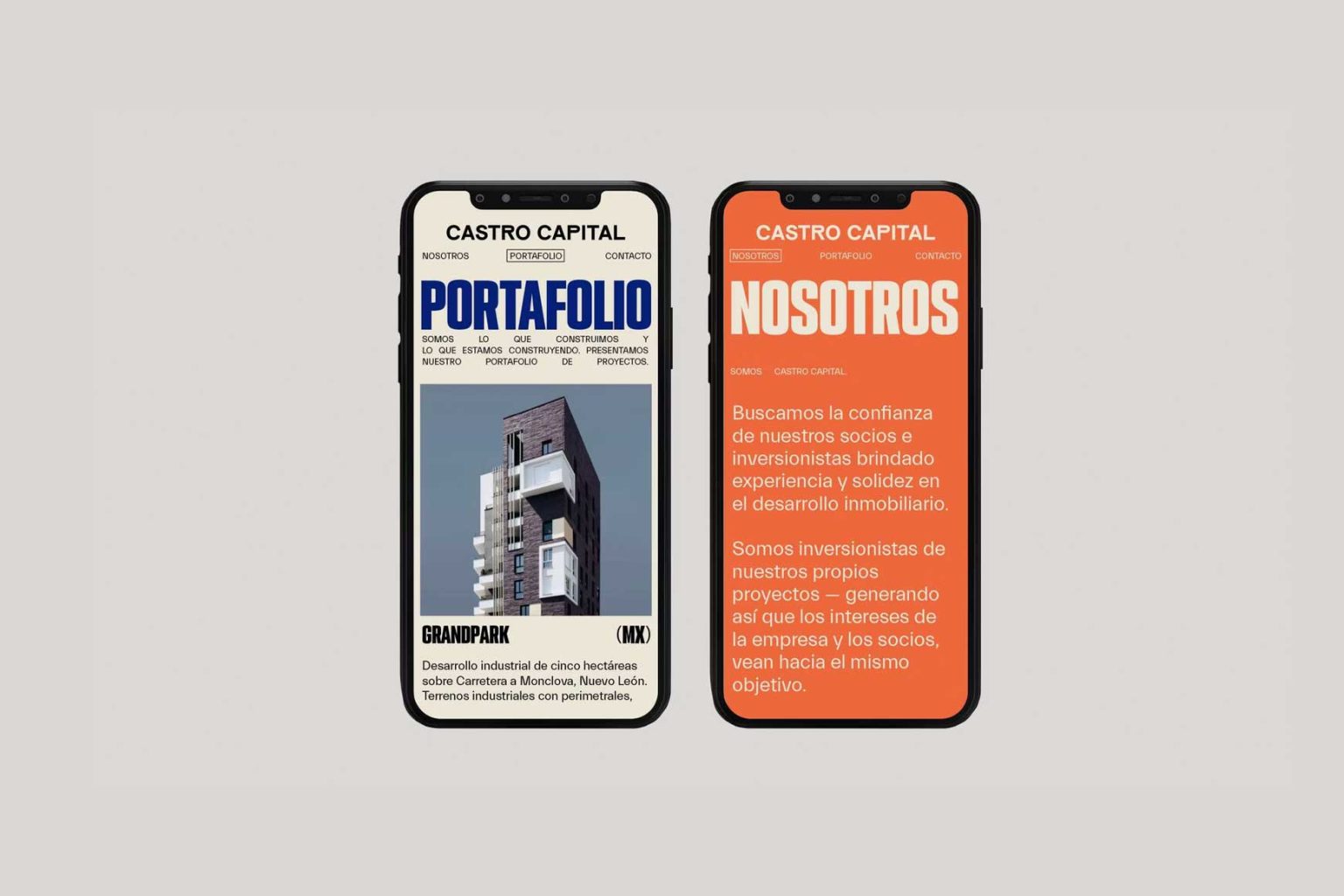Designed for modern family living at its best, this 250 m² four-bedroom townhouse combines high-end finishes with a perfect balance of style and functionality. Ideally located in the heart of Victoria Park, it offers easy access to popular café strips, bus routes, and train stations.













